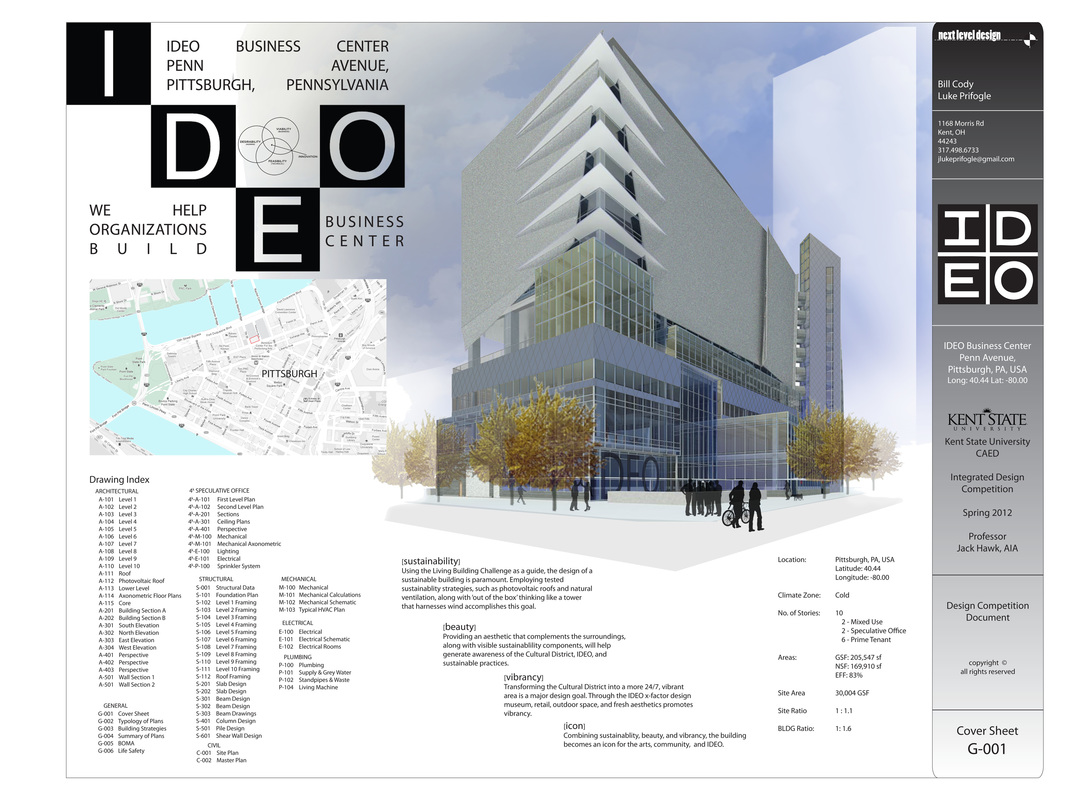ideo business center, pittsburgh, pa
|
Kent State University CAED 2012
Studio Instructor - Jack Hawk Integrated Design Competition - Finalist Design Team - Luke Prifogle + Bill Cody The IDEO business center is a design of a 200000 sq. ft. office building for the Integrated Design Competition held by Kent State University CAED. Located in Pittsburgh, PA, the design was created by a team of two and followed the Living Building Challenge. A 70+ page design document set was produced encompassing the design for the building, a 4000 sq. ft. speculative office design, life safety, mechanical, electrical, plumbing, and structural design. While adhering to a strict guideline for the realistic design criteria, the design for the building became an icon for Pittsburgh and IDEO. Tools used: Revit, Photoshop, Illustrator, InDesign, Pen + Trace, Modeling |

