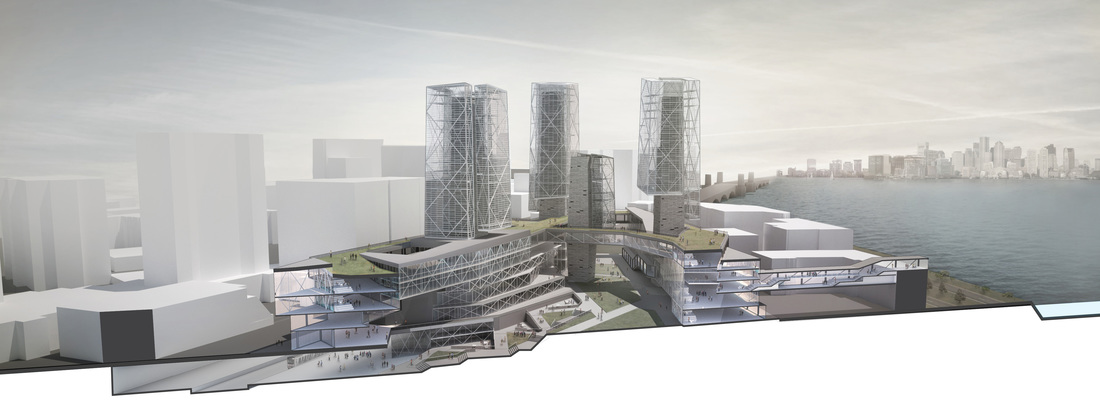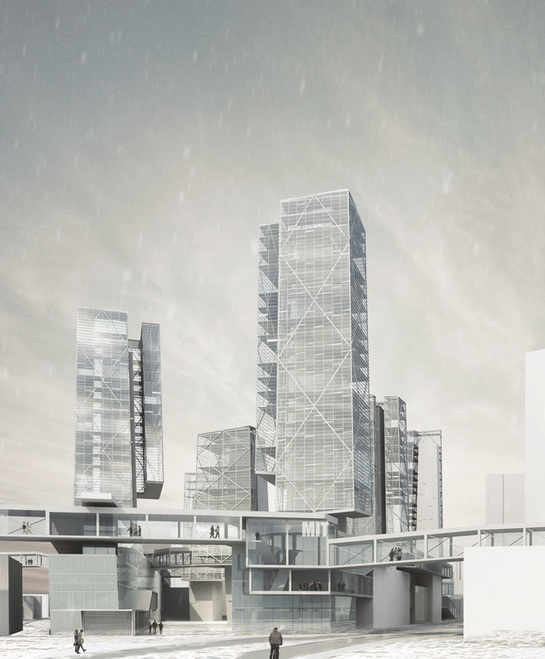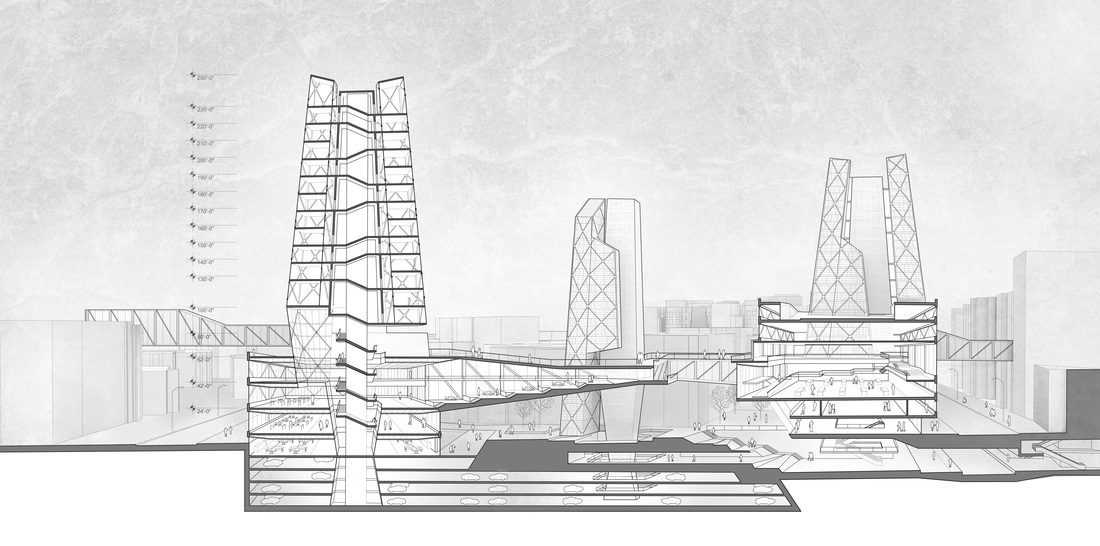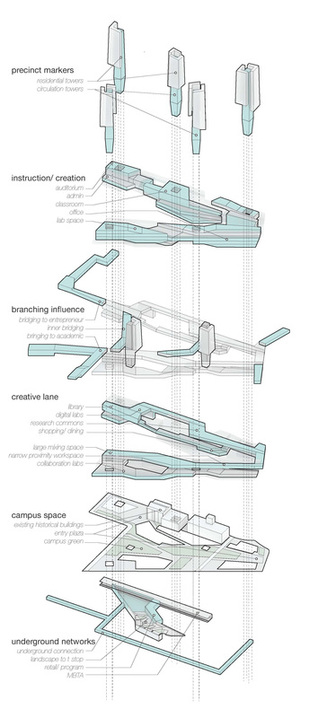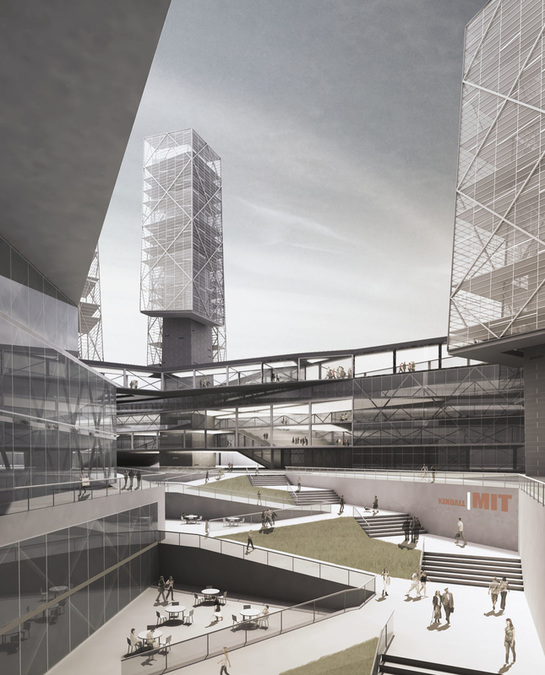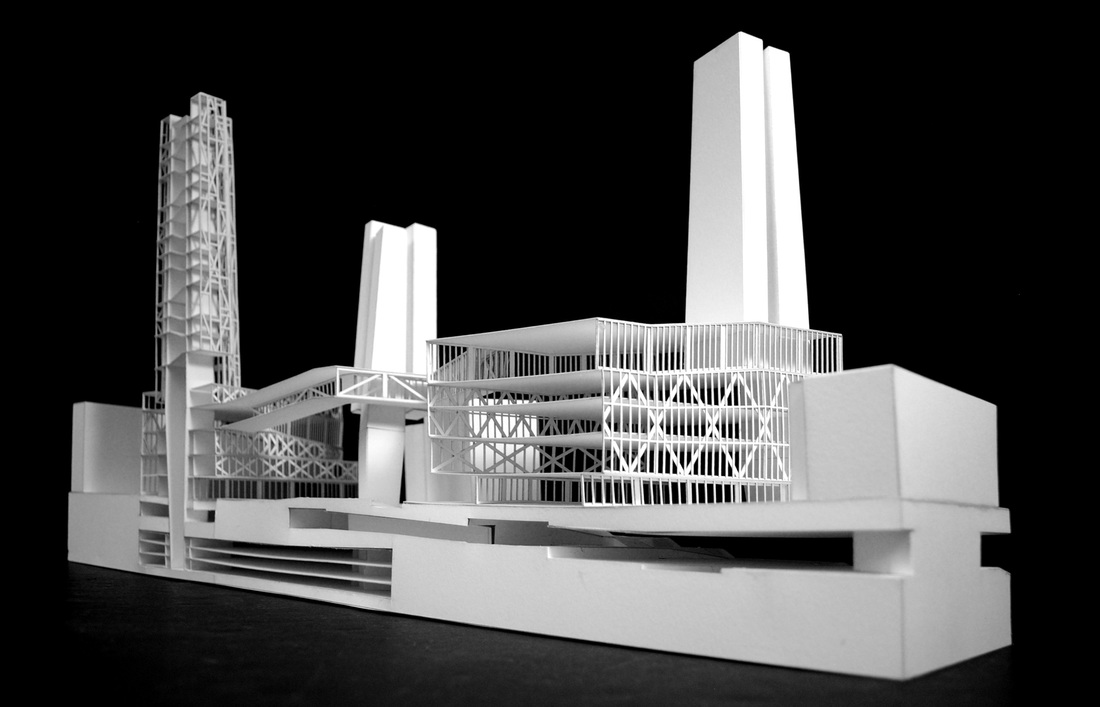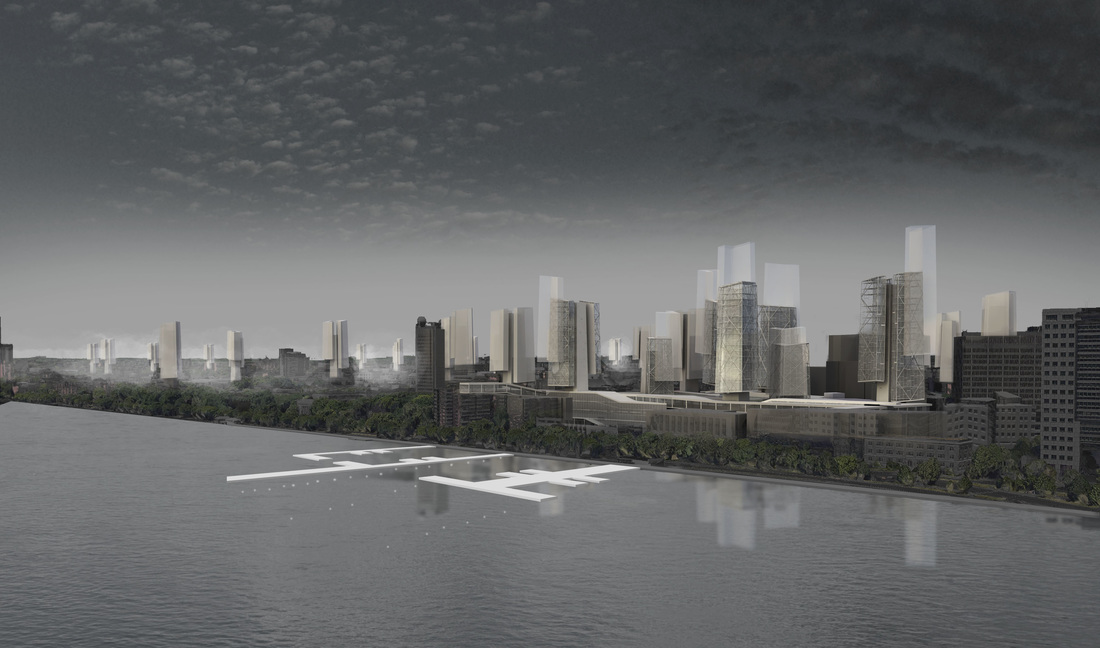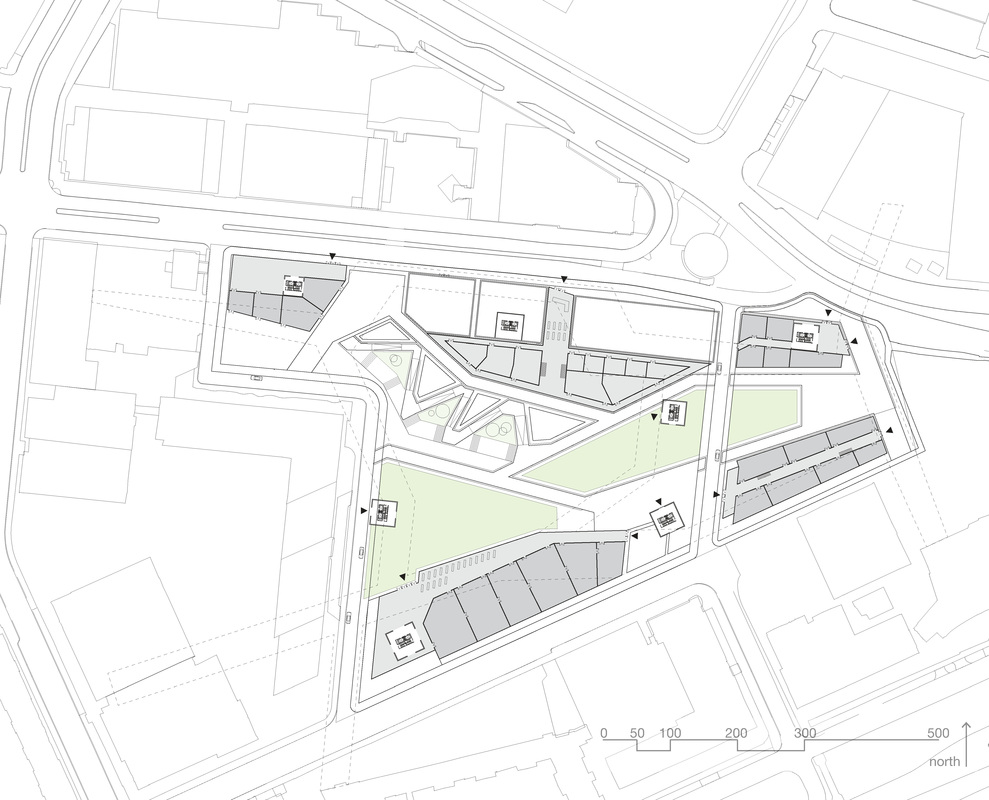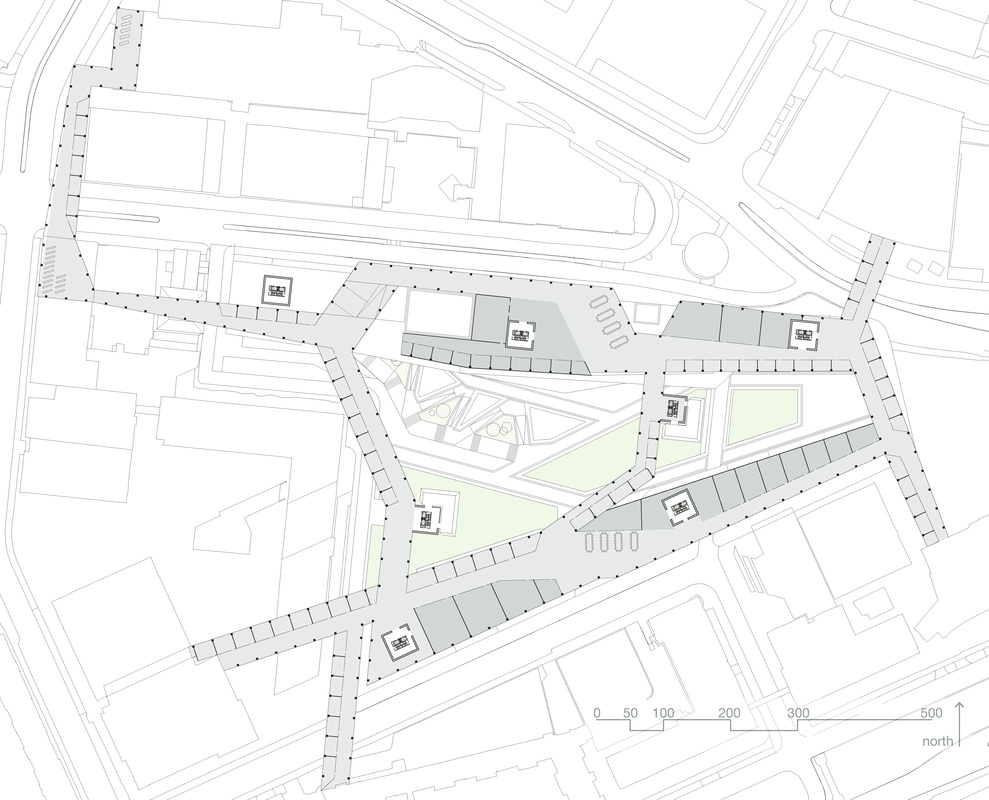infinite networks - MIT, cambridge, ma
|
PennDesign 2015
Studio Instructor - Marion Weiss Guest Critic - Michael Manfredi Studio Assistant - Eric Bellin Design Team - Luke Prifogle + Greg Whitney Featured on UNBUILT! The design came from an in-depth analysis of two architectural utopian visions from the past: The Golden Lane project from the Smithsons and the Shinjuku Project from Arata Isozaki. Both projects envisioned a sprawling system that could navigate existing conditions, whether it be post war London, or the metropolis of Tokyo. Both precedent projects dealt with the topic of strata. The Golden Lane project had alternating bands of public and living space. The intersection of these spaces along different routes would result in a grand public mixing space. Isozaki sought a similar approach. He saw the only way to develop more space was to go vertical. A new city above the city. Our design takes these principles and uses them to create a new precinct for MIT and Kendall Square. The building plinth weaves around the site, connecting the academic of MIT and the entrepreneur of Cambridge. The plinth is figuratively held in place by cores that reach out into the sky. When these systems meet, mixing spaces are created to allow innovation between everyone who uses the building. Around the cores, new towers emerge which allow for new, unlimited vertical growth. These two systems, plinth and tower, create a system which can grow along with MIT, Cambridge, and even further. |
